We will build bookcases in the library, family room, and two main floor bedrooms. These will be ¾" oak plywood liners for the framed cavities, with adjustable ¾" oak shelves.
Louise and Mike set up "shop" in the library, with two sawhorses, extension cords, and a work light. Fortunately, electrical power to the house is turned on, so we don't have to fool with a generator. Drywall is up, but (also fortunately) the finish flooring is not installed.
We added two 2x4 studs to the library and family room bookcase cavities. These are necessary because the bays must be divided in half to get reasonable-length shelves.
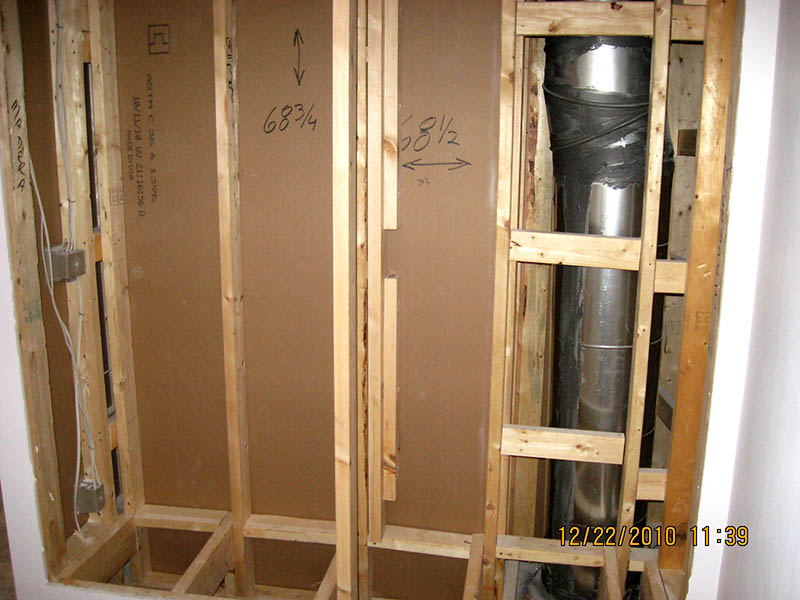
We began building the bookcase liners using ¾" oak plywood. It was slow going as we discovered the best way to do the work, and we finished only the back panel for the right bay in the library bookcase. Hopefully things will move faster tomorrow.
We worked only three hours so we could enjoy Christmas with family and a friend. We cut, routed, and installed the back panel for the library bookcase left bay, and shimmed the back of the library nook bookcase. We'll make that panel tomorrow if we don't get snowed-out. This photo shows the result of yesterday's and today's work.
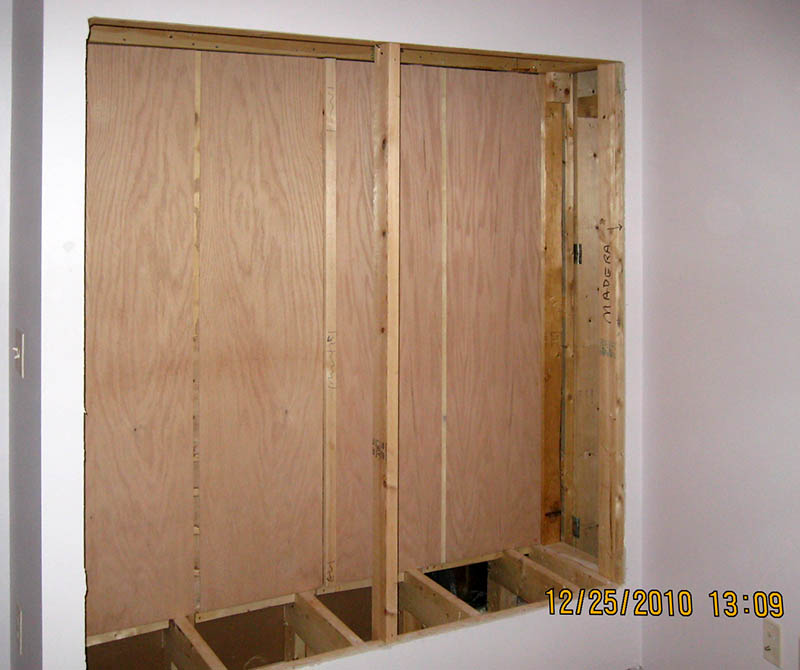
Louise and Mike made and installed the backs for the bookcases in the library nook and the two bedrooms on the main floor.
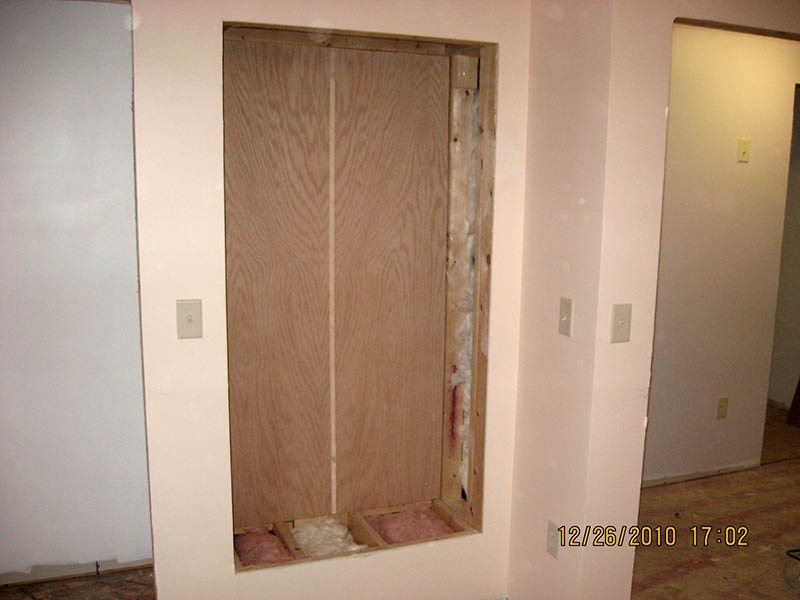
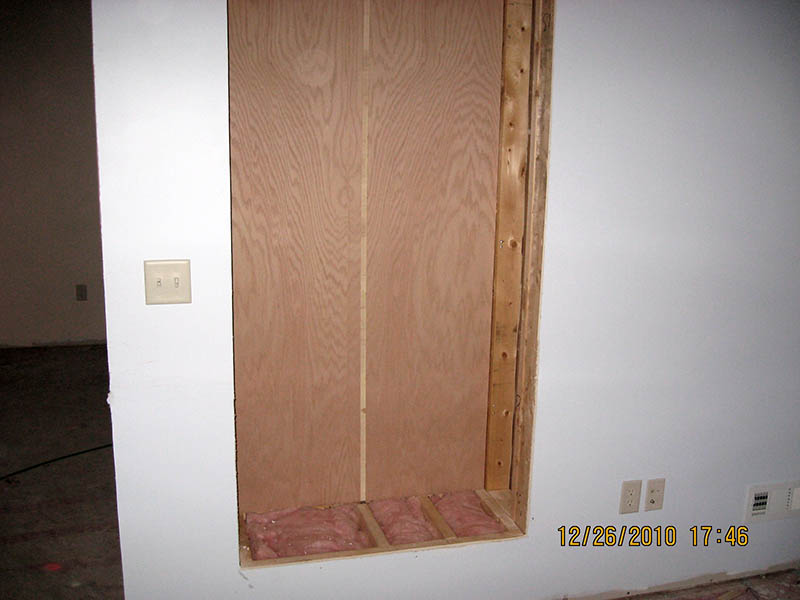
We struggled to make two side panels for the dual-bay library bookcase. The back panels are not perfectly flat, and it took us a while to discover a good way to shape the side panel rear edge to match the back.
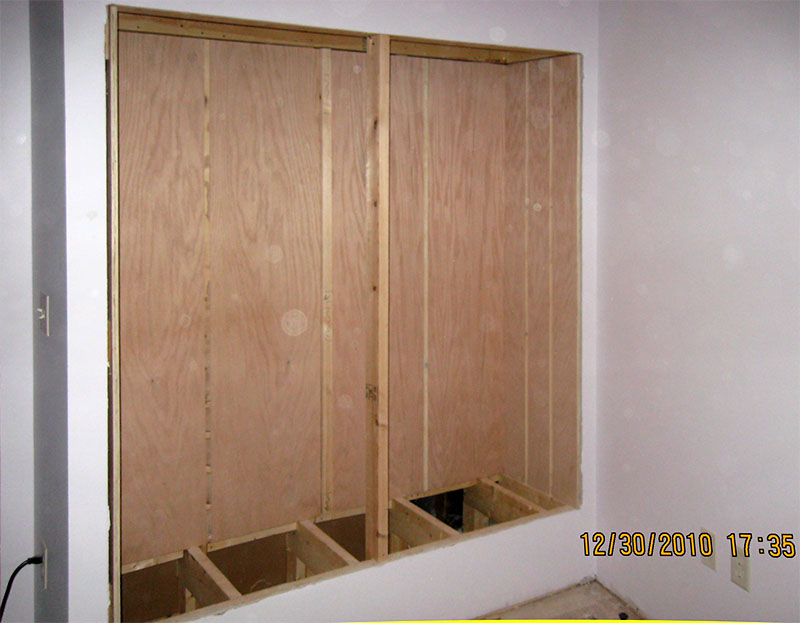
Slow going today, but we managed to add two top, two bottom, and one side panel to the library bookcase. Only one more side panel and this bookcase is finished.
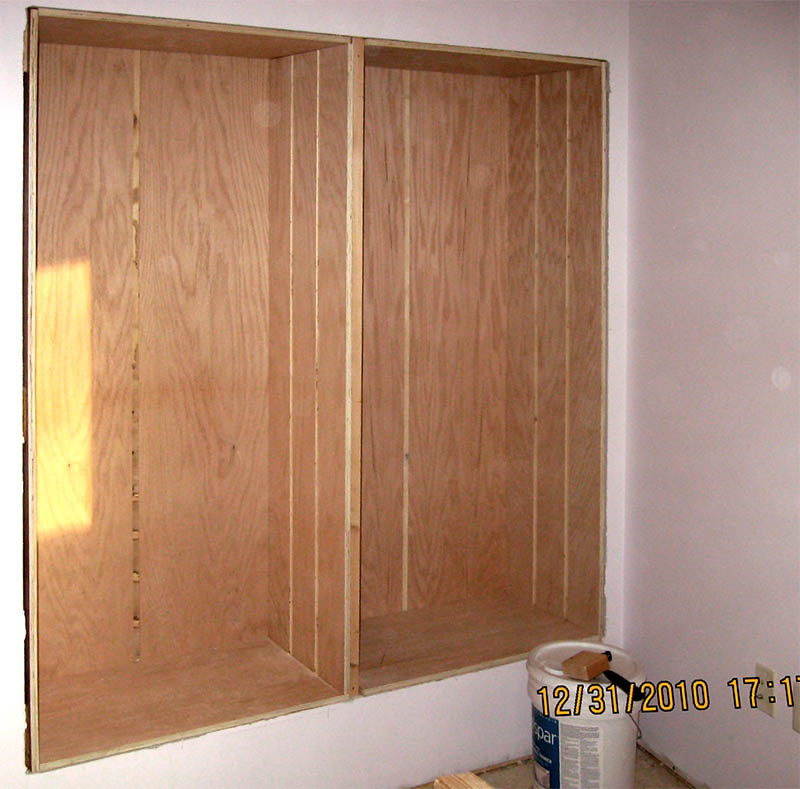
Yesterday we built the library nook bookcase, and today the bookcase in Miranda's bedroom (this photo).
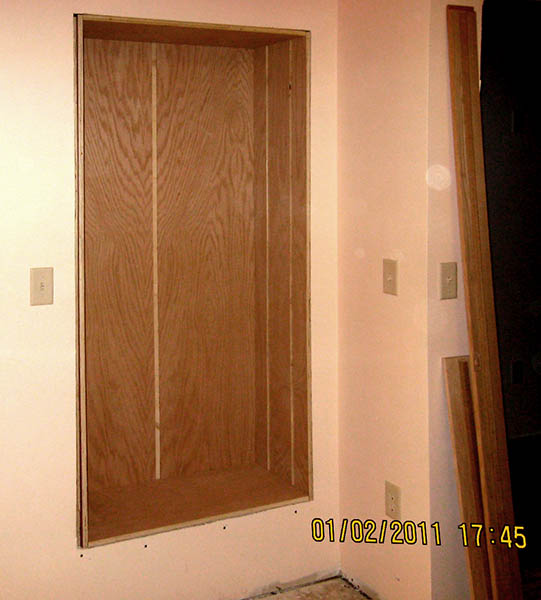
We finished the bookcase in Mike's office (photo) and began working on the two-bay bookcase in the basement family room.
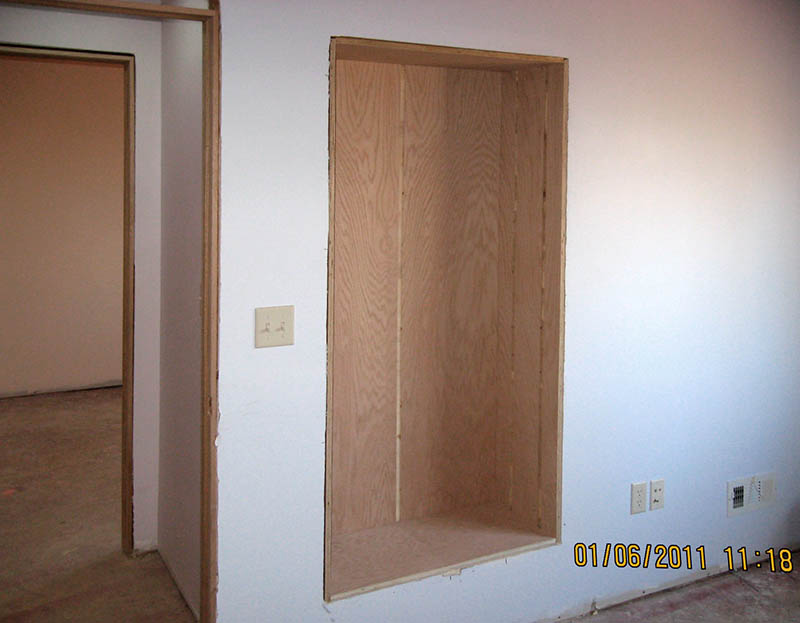
We built and installed one more side panel in the family room bookcase. This also involved moving the sawhorses and all the tools into the shop, from the library where we'd cut the oak plywood for the upstairs bookcases. The bookcase project is nearly complete!
Mike completed the family room two-bay bookcase. This part of the project is done! Making the shelves will wait until we've moved in and set up the house.
Mike built and finished the five shelves for his office bookcase. The shelves are ¾" oak plywood with a 1" x ¾" solid oak nosing. 33 shelves remain to be fabricated for the other six bookcase bays in the house.
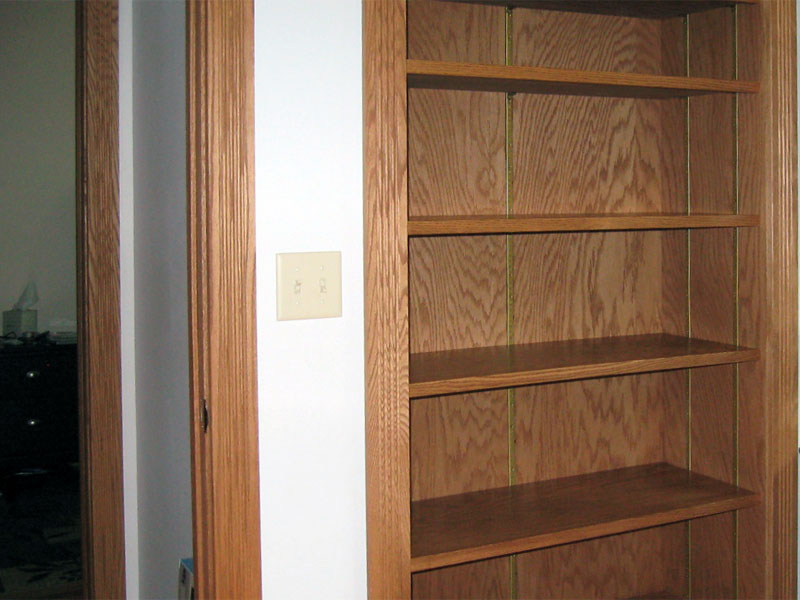
This project is finished!
Mike finished the last of the 38 shelves for the bookcases, and Louise installed them.
Here is the main library bookcase (the library bump-out has its own single bay).
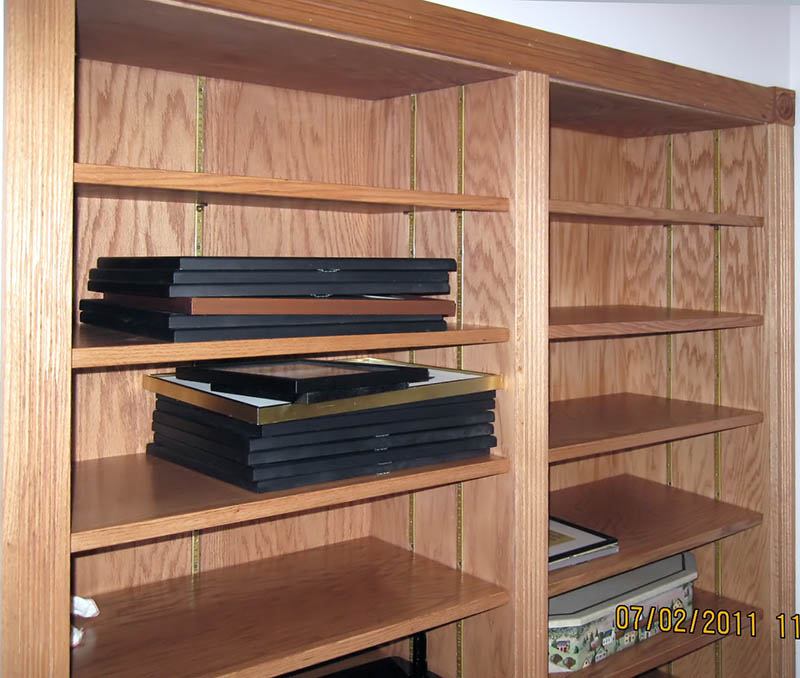
And this one is in the family room.
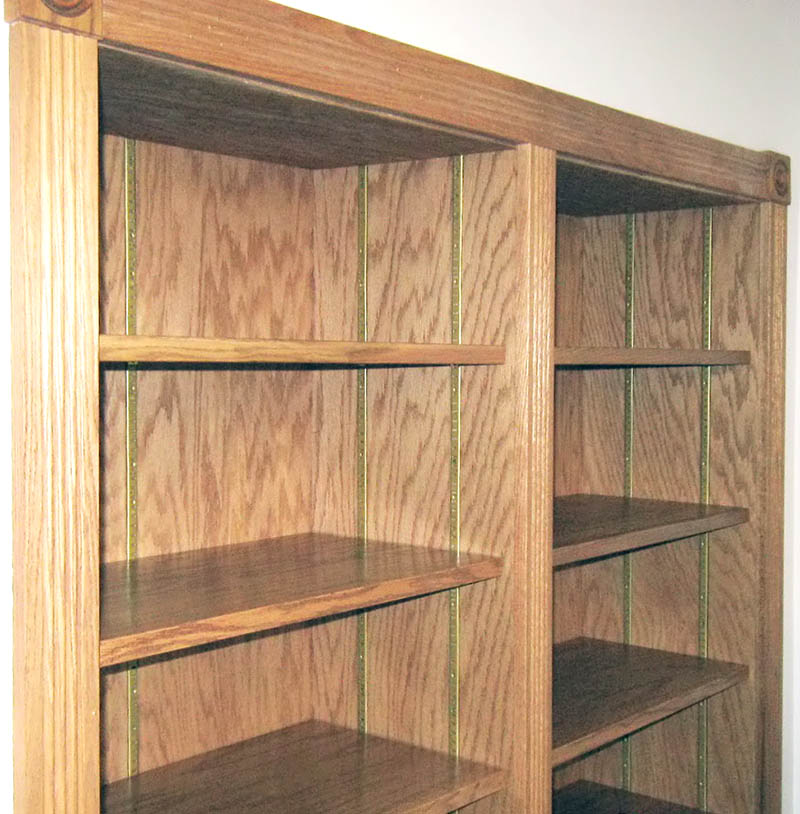
Updated May 23, 2023